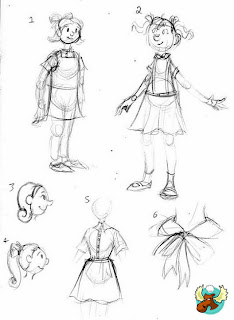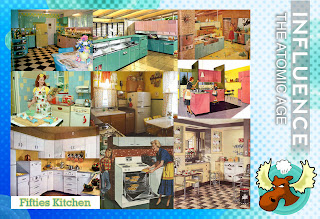I've taken on the duty of designing the bunker interior for the animation; I'm planning to render it in a more realistic, 'gritty' style than that of the little girl's reverie to drive home the seriousness of the situation. So, obviously, I'm going to need some references, particularly as the closest I've ever been to 'subterranean' is the CGAA base room.
I've put together a major 'cheat sheet' for my own reference, but the file is
huge - open at your own risk.
So, for your viewing pleasure, here's a slightly more geriatric-laptop-friendly version.
Bunkers are fun. I have fond memories of playing in old block houses out in the marshes near my house, back when I actually went outside and ran about. World War and Cold War architecture has always been close by for me.
Basements and the like, not so much. The soil in my village has a hard enough time tolerating the foundations of above-ground buildings, so underground architecture is more-or-less out of the question. What I love about cellars is the sheer variety, from wine cellars to root cellars to data centres to places-where-people-put-their-stuff-to-forget-about-it. I'm not sure whether we want to go down the private shelter route or whether we want the shelter to be huge, as though it was a public building, so I'm keeping my options open.
Last but not least, there's this very informative bunker study by
Michael Janzen. The accompanying article is excellent as well. It discusses the basic principles of nuclear-survival architecture, such as the importance of 90-degree turns in ventilation systems to keep irradiated particles from entering the bunker, and various building materials and the amount of them needed to block radiation.






































